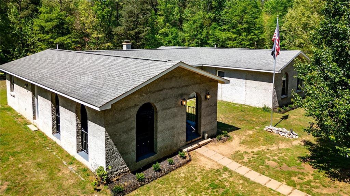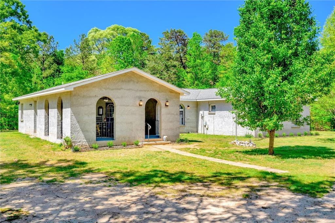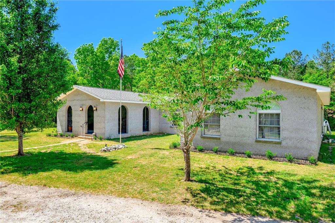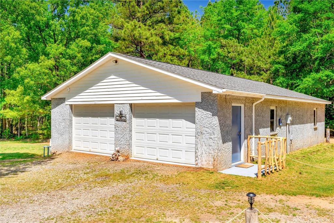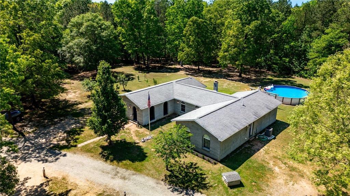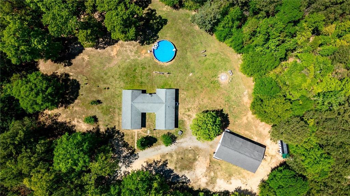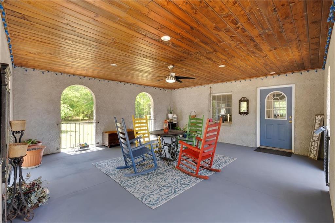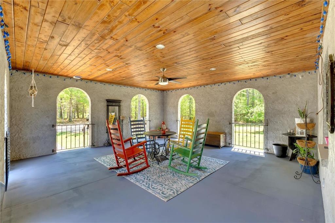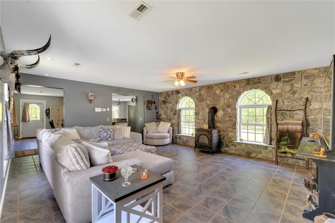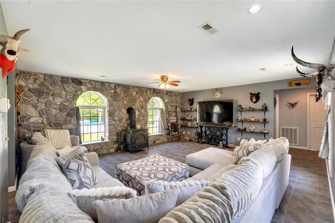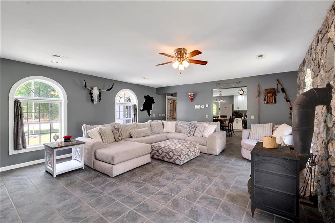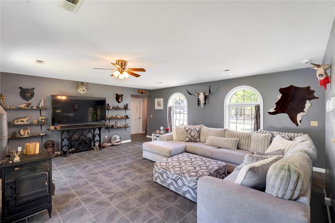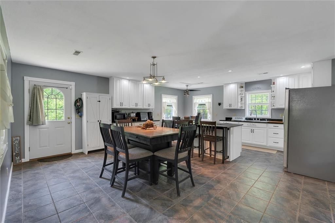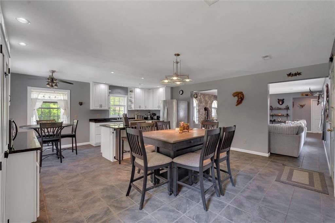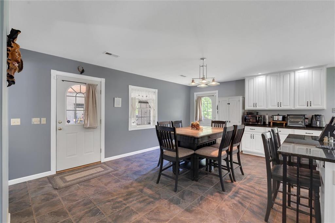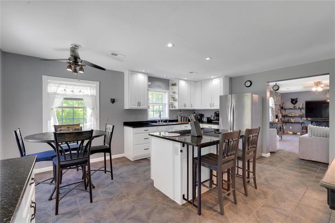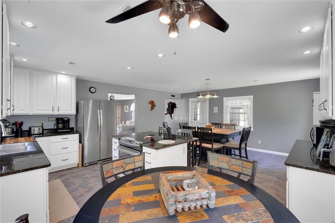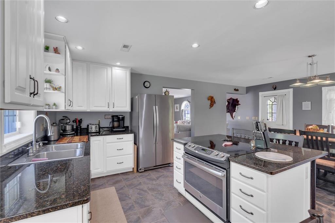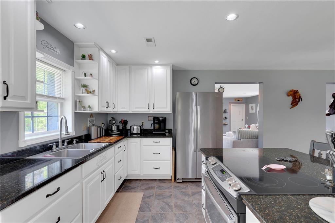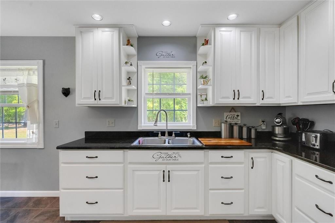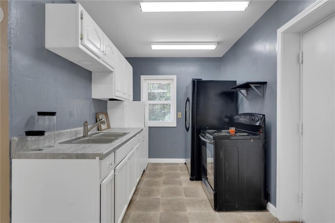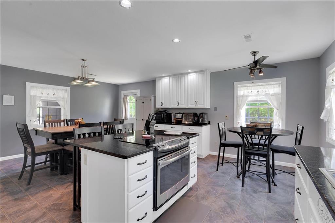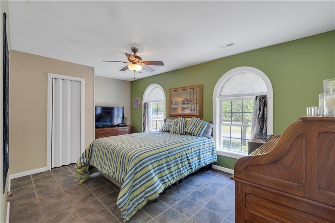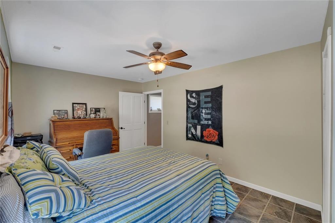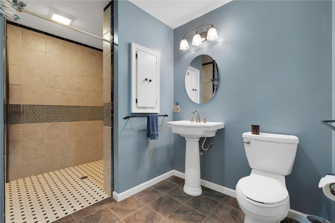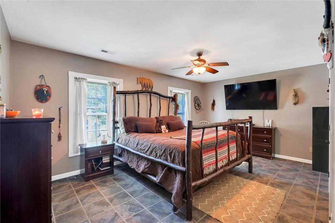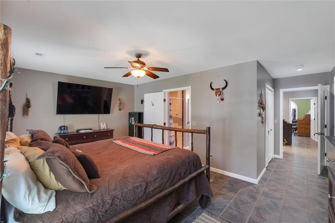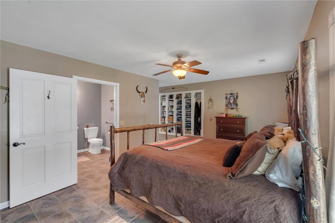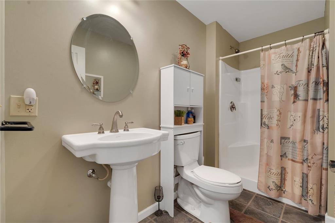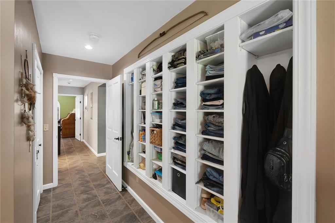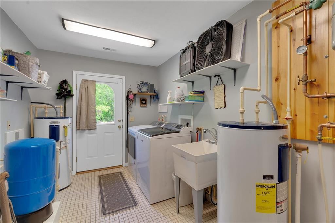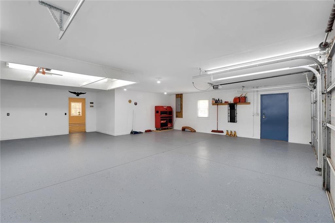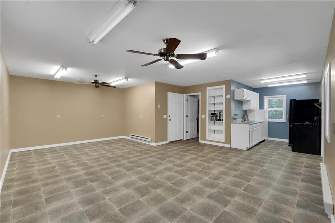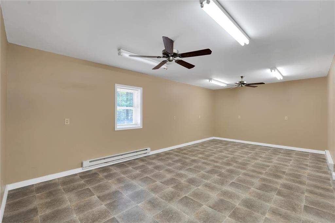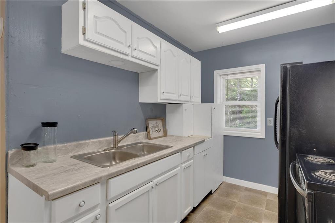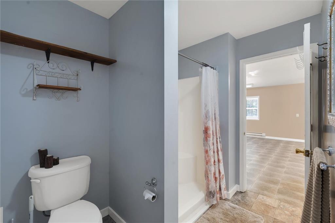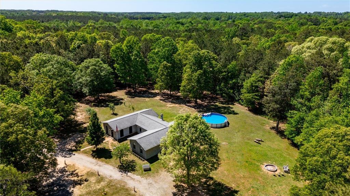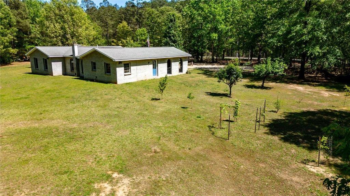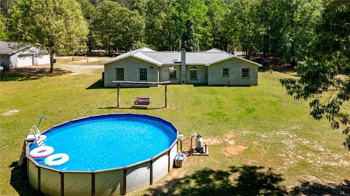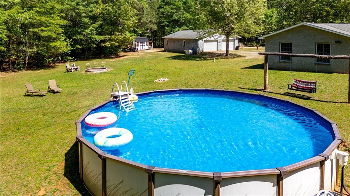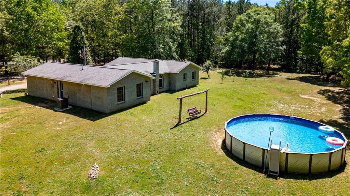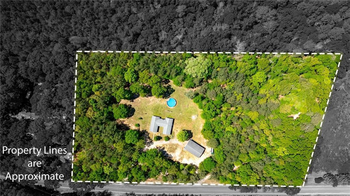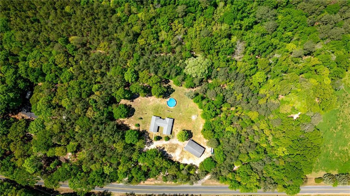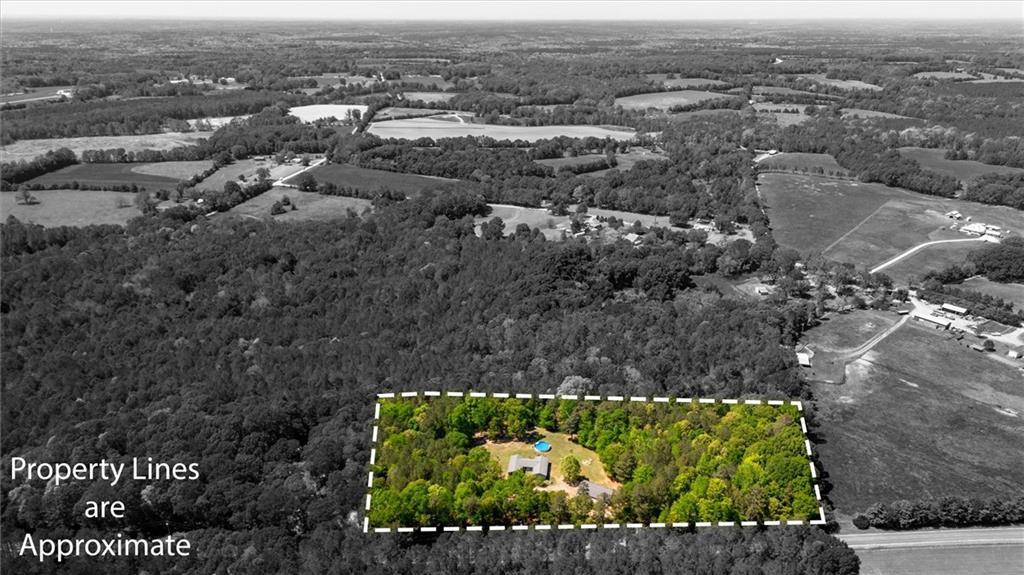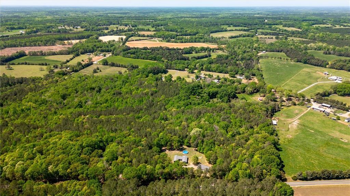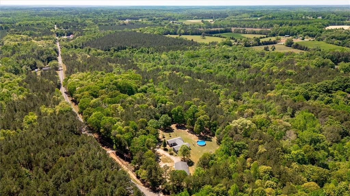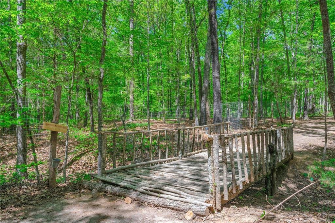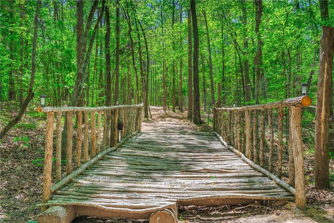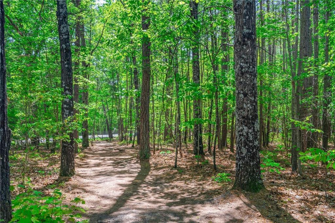441 184 W Highway, Iva, South Carolina 29655
Date Listed: 04/22/24
| CLASS: | Residential |
| NEIGHBORHOOD: | |
| STYLE: | Ranch |
| MLS# | 20273909 |
| BEDROOMS: | 2 |
| FULL BATHS: | 2 |
| LOT SIZE (ACRES): | 7.02 |
| COUNTY: | Abbeville |
Get answers from your Realtor®
Take this listing along with you
Choose a time to go see it
Description
This is an amazing estate with the best built and insulated home in the upstate. And there is a second living space just as fantastic with separate access and a huge workshop. The Spanish style home is built with 12-inch concrete blocks that are overly insulated. All floors have ceramic tile and radiant heating throughout. The entire home is ALL handicap accessible with a large roll-in shower beautifully tiled. The kitchen is large, open, has granite countertops and a tankless water heater just for cooking. The land is self-sustaining. It is level, has loads of fruit trees, vegetable garden, walking paths around the entire fenced property of 7.02 acres (Apple trees, peach trees. olive trees, pear trees, Washington cherry tree and stella cherry tree, muscadines, lemon tree, plum tree, blueberries, strawberries, and much more). When you are walking the nature trails don't forget to bring some change so you can cross the troll bridge. Enjoy the tranquil privacy and watch the owl soar through your back yard. The owl's nest is on site.
Details
Location- City: Iva
- Inside City Limits: No
- Lakefront: No
- Number of Stories: One
- Garage Type: Detached Garage
- Garagecapacity: 2
- Basement: No/Not Applicable
- Storage Space: Floored Attic, Other - See Remarks
- Styles: Ranch
- Home Owner's Association: Yes
- Sale / Rent: For Sale
- Shortsale: No
- Bank owned: No
- List Price: $425,000
- Elementary School: Diamond Hill
- Middle School: Other
- High School: Dixie High
- Interior Features: Built-In Bookcases, Cable TV Available, Ceiling Fan, Ceilings-Smooth, Countertops-Granite, Countertops-Solid Surface, Fireplace, Handicap Access, Heated Floors, Other - See Remarks, Smoke Detector, Walk-In Closet
- Floors: Ceramic Tile
- Master suite Features: Full Bath, Master on Main Level, Shower Only, Walk-In Closet
- Specialty rooms: Breakfast Area, In-Law Suite, Laundry Room, Workshop
- Heating System Type: Central Electric, Forced Air
- Cooling: Central Electric, Central Forced
- Exterior Features: Driveway - Circular, Fenced Yard, Handicap Access, Insulated Windows, Patio, Pool-Above Ground, Porch-Other, Tilt-Out Windows
- Exterior Finish: Stucco-Synthetic
- Lot Description: Trees - Mixed, Level, Shade Trees, Underground Utilities, Wooded
- Lake Features: Not Applicable
- Lakefront: No
- Foundations: Slab
- Roof: Architectural Shingles
- Sewers: Septic Tank
- Water: Well - Private
Data for this listing last updated: May 5, 2024, 4:16 a.m.
SOLD INFORMATION
Sorry, no recent sold listings matched your criteria.

